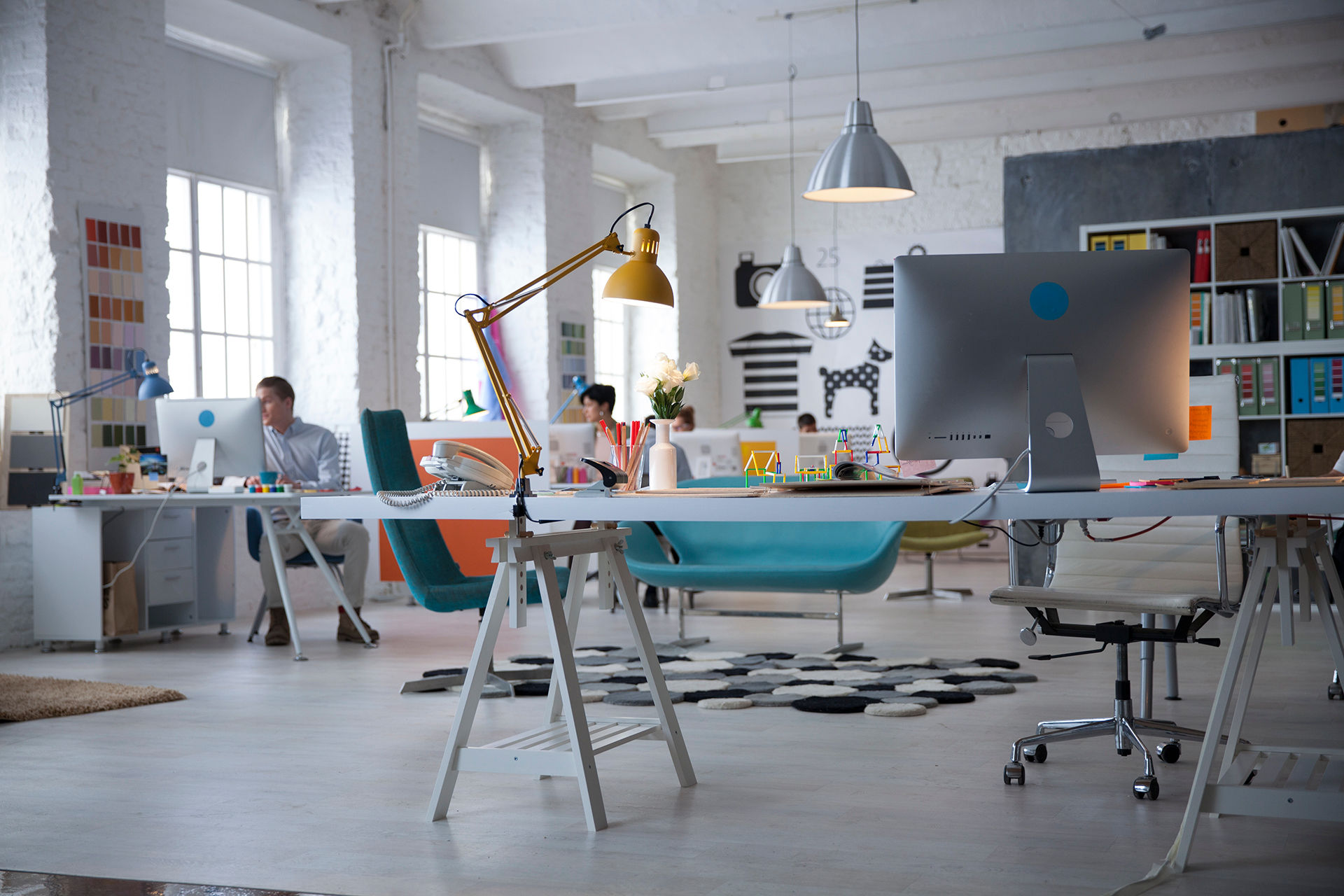
DAVID J DESIGN INC
Gallery



The family room also was completely renovated and opened up to the kitchen


In this same Farmhouse renovation we turned the old main bathroom into a luxury Powder room with shower


What used to be the fourth bedroom and a small closet was turned into the Master Ensuite Bath



By removing walls and repositioning the kitchen we were able to give our client a new large beautiful workable kitchen.

The old kitchen was cramped and outdated. This new kitchen will last a lifetime

Over and under cabinet lighting as well as new pot lights really brighten up this new space

These high end european appliances look amazing and gave my clients who love to cook what they always dreamed of






This new Oakville kitchen features a 12 foot long prep and seating area in Navy Blue

The old kitchen was cramped and closed in. There were 3 unusable corners

The new kitchen now uses all of its space with all cabinets that pull out or offer easy access

The new blue island offers storage and comfortable seating for 5-6 adults

The lack of storage meant that the counter became a catch all

The new kitchen is bright thanks to LED pot lights everywhere and LED under cabinet lights as well

The pantry before was only 12" deep and didnt use the entire space of the recess

The new pantry wall uses all of the depth of the recess and also has a coffee station

Between the kitchen and The family room there was a partial wall and fake columns. These were non structural and were removed opening up the area

The kitchen and family room are now much more open.

The fireplace was moved to the centre of the room and custom built ins were installed either side giving tons of storage

The powder room was given a face lift including a modern high gloss white vanity and a colourful mosaic cement tile floor

The old dark kitchen was replaced with a new bright open plan


The new huge island gives plenty of work and sitting space

Custom Island and Banquette

The old table area was replaced with a custom banquette

Open shelves each end of the 8' long vanity for towels

This new Master bath has an 8' long vanity with huge drawers for tons of storage

I mixed black fixtures and brushed brass hardware

The new deep soaker free standing tub really looks luxurious in front of the vibrant blue wall

The new shower has bright blue accent tiles in the entire shower







The original entrance was cramped and dark

We opened up between the kitchen and the entrance making the kitchen open and airy

The new kitchen was open and bright with tons of storage.

The old kitchen was very dark and cramped